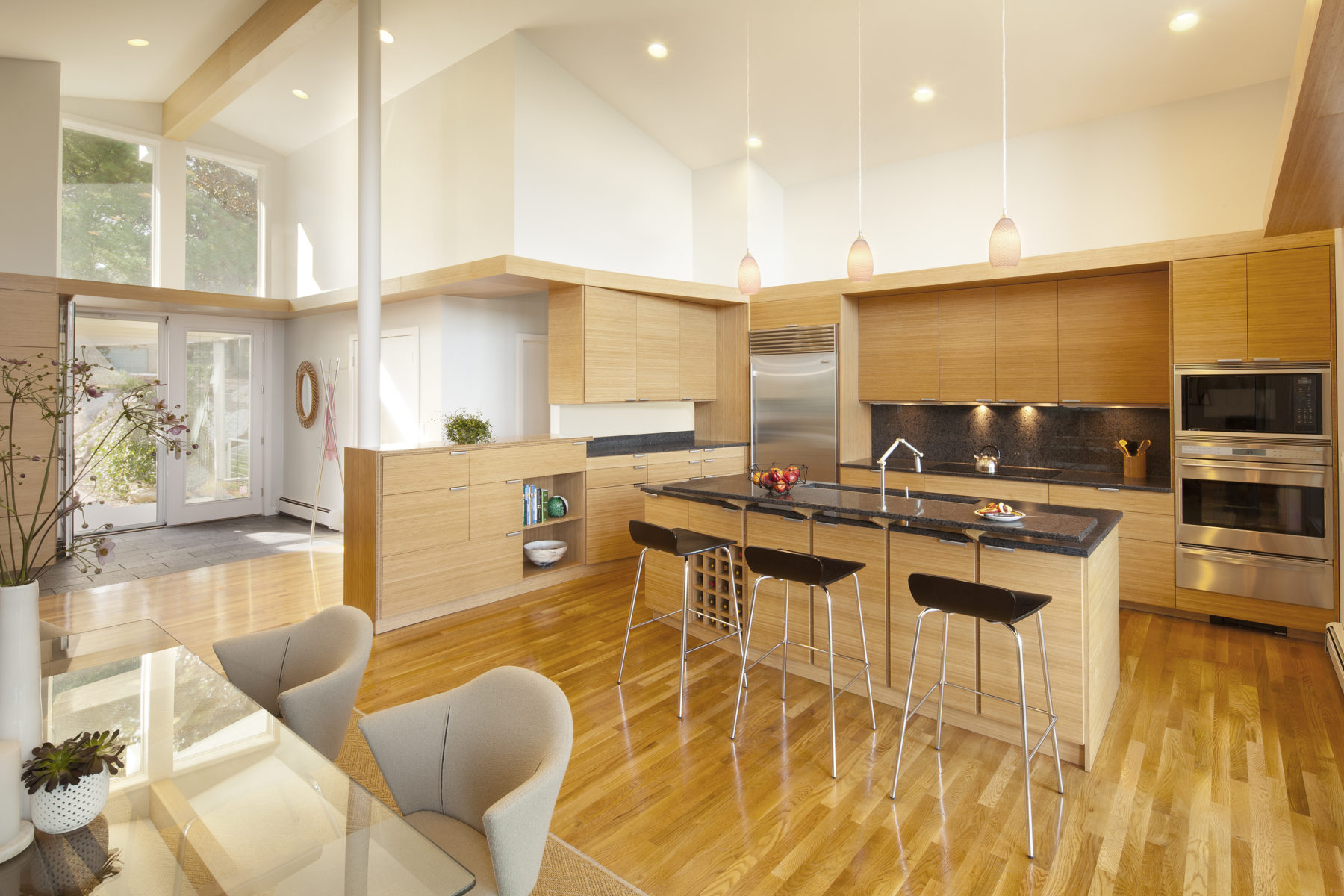Abacus Architects + Planners is an award winning full service Boston-based design firm
Our work emphasizes innovative design, sensitivity to context, cost-effective construction and sustainability. From large urban spaces down to the smallest detail we use light, form, and space to create joyful places for people to inhabit.
The best planning and architecture is the result of thoughtful exploration and a collaborative design process. We work closely with our clients, including prominent institutions, cities and towns, for-profit and non-profit developers, business owners and home owners to meet the challenges that they face.
We serve public and private clients with innovative solutions to today’s design challenges. We are small enough that partners David Eisen and David Pollak work directly with clients on every job, and large enough to offer the range of expertise needed to follow through on planning and architectural projects. Our comprehensive approach emphasizes thoughtful design, cost-effective construction and sustainability. Much of our work focuses on rebuilding the integrity of urban environments, guiding our clients through the design, approval, funding, and construction process. We know how to listen and to lead, building a consensus around effective design proposals.
Great architecture grows out of a close relationship with both our clients and the context in which they are building – the city, landscape, nearby buildings, and the character, culture and history of the surrounding area. Design evolves as a resolution of both internal and external conditions, filtered through the insights of our professional colleagues and civic stakeholders. Our work ranges in scale from urban planning down to the intimate details that solve practical problems, while inspiring an appreciation of the world around us.
Abacus utilizes Building Information Modeling technology (BIM) on every project, developing a comprehensive data base that allows clear visualizations, accurate drawings and cost estimates, and efficient construction. BIM also facilitates an inclusive working methodology that brings our clients, consultants and the broader community into the design process, and facilitates the integration of sustainable design principals throughout our work.
We have had the opportunity to work with a range of terrific clients. They include prominent institutions, cities and towns throughout the region, for-profit and non-profit developers, business owners, and home owners across the country.
Our work has won prestigious awards and has been published broadly in books, journals and newspapers

01 Approach
Each client, each site, and each architectural program brings together unique needs and creates unique opportunities.
Our goal is to not just meet these needs but to go beyond them, deepening the connection between people and the world in which they live. By asking the right questions and making the right creative leaps we strive to use ordinary means to create extraordinary places.
Our designs evolve as a resolution of internal building needs and external site conditions in a collaborative working process. By choreographing design elements: windows, walls, streets and landscapes we create designs that engage the senses and bring people together – or offer them a respite from the pressures of daily life.
Real world constraints like budgets, schedules, and regulatory requirements are part of the context for design too, helping to define the challenge, set the direction, and create a positive engagement with the world.
02 Working With Clients
Every client has a unique set of needs and aspirations.
Commercial and institutional clients may want to make a statement about their identity in a crowded market. Residential clients may want a serene retreat in a stressful world.
Partners David Eisen and David Pollak work directly with clients to insure that issues are successfully addressed. Our staff and consultants offer design, management and technical expertise so that each project is fully resolved.
Clear communications are essential. We work with our clients to set up a collaborative environment where questions can be asked and answered, and where words, drawings, and models are used to explore options, suggest solutions, and clarify the nature of the decisions that have been made. The process generally continues through construction to insure that design solutions are executed effectively.
Fees depend on the nature of the commission and our client’s needs, and are structured so that they are commensurate with the work required. We are happy to discuss options and provide detailed proposals based on an understanding of the project.
03 Managing the Team
We flourish in a collaborative environment. Our open studio fosters a participatory process among designers, consultants, and our clients.
Given the rigors of today’s governmental regulations and the complexity of contemporary technologies, most projects require a team of associated professionals under the architect’s leadership to successfully address design and technical issues.
Our structural, mechanical and civil engineers help us achieve the highest technical standards. Woodworkers and metal workers work with us to balance utility and beauty. Lighting and environmental consultants bring cutting edge procedures and products to projects as required. And landscape, interior, and graphic designers bring complementary sensibilities that broaden the sense of what is possible. We work collaboratively with contractors and subcontractors as well, taking advantage of everyone’s expertise.
We utilize a Building Information Modeling computer based system that, together with our strong organizational skills, keeps communications flowing effectively as design and construction progress.
04 Getting It Built
Architects produce drawings; builders produce buildings.
Construction is a collaborative process where the contractor, subcontractors, architect, engineers, and clients must all work together.
We take an active role in guiding the construction process, insuring the integrity of the work and the appropriateness of building components and details. Both firm principals have built with their own two hands and understand the possibilities and limitations inherent in building systems. We climb the scaffolding, build mock-ups, do layouts, and review every aspect of the construction as it rises from the ground.
Whether the project is bid or a negotiated contract, Abacus resolves the design and technical issues to insure that what is built meets the needs of the client, balancing cost, schedule, and quality. Our involvement during construction turns great design ideas into great buildings that endure.